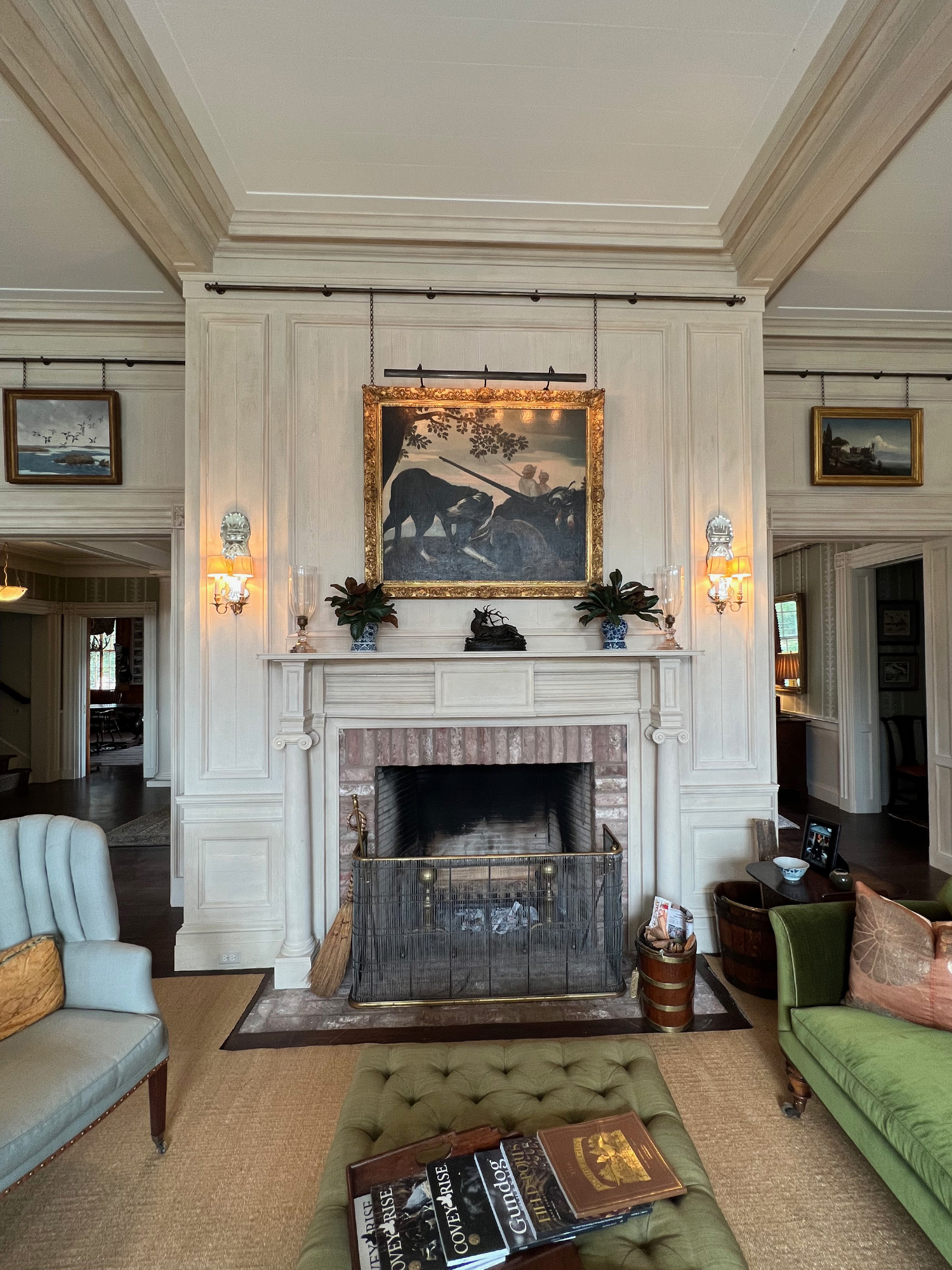Notes on the Project
Originally completed in late 2016, Mercer Mill Lodge was managed by Justin while serving as Project Manager and Division Manager for another general contractor.
Tragically, in early 2020, the home suffered a major fire that caused significant fire and water damage to the kitchen, the roof above it, and the basement below. Widespread smoke damage also affected much of the interior.
The restoration process was a collaboration with GP Schafer and Pledger Architect, and involved the complete removal of all contents and a full gut renovation of the second floor, billiards room, bar, library, great room, dining room, entry foyer, kitchen, gunroom, boot room, powder room, and basement—down to the studs. Extensive framing reconstruction was required throughout the kitchen roof, basement, and main stair hall.
The first-floor bedroom wing remained structurally intact, though all finishes and furnishings were removed. The space was professionally treated for smoke odor, repainted, and fully refurnished with a combination of restored and replaced pieces.
As part of the rebuild, a new nursery was added in what was previously attic space—thoughtfully integrated to serve the evolving needs of the homeowners.
